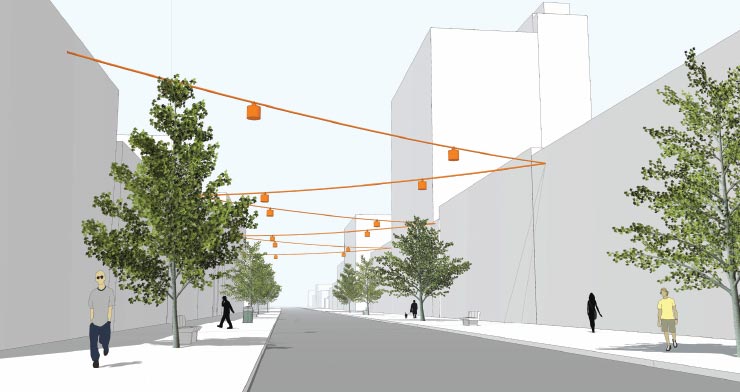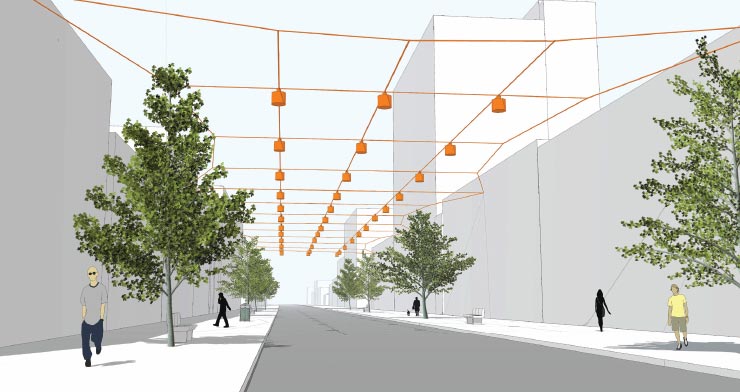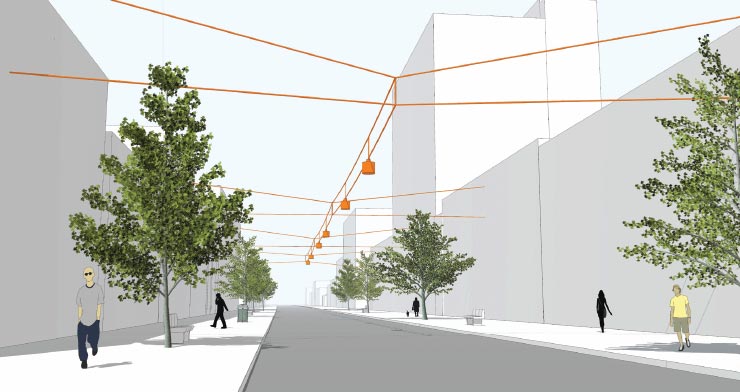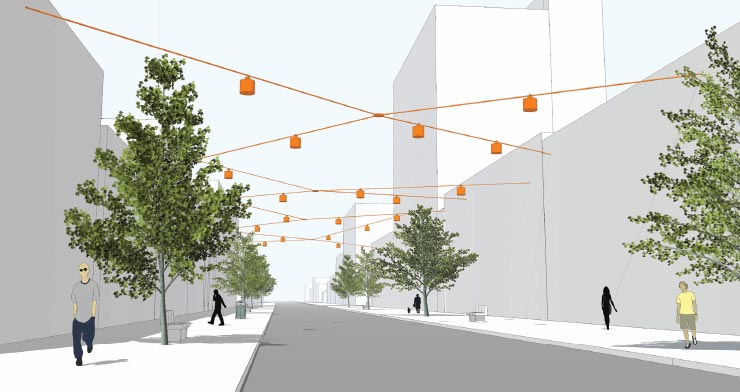Designing the most appropriate catenary lighting system or artwork installation starts with proper planning. It is best to first define the function and purpose of the intended system. Is it decorative, an artistic installation or meant to perform another specific function? Is the system passive or active; meaning is it the centre piece of the installation or just another non-obtrusive inclusion? Would the installation benefit from having dual purpose by adding additional features? It is good to have a clear and realistic expenditure budget so that an appropriate solution can be developed.
If lighting is the main requirement of the catenary system, it is important to define the lighting intent. Where does the light need to fall? Are there specific areas to be highlighted and illuminated or just as importantly, where shadow can be used to evoke a desired mood or atmosphere? Are there areas where light can be used to encourage pedestrian traffic, perhaps into places previously under-utilised due to an inability to light sufficiently? Is there a need for colour, vibrancy or animation? Armed with answers to these questions, a designer can think about the types of luminaires that would suit the application and what style of catenary cable net arrangement will provide the ideal structure to suspend luminaires exactly above the desired locations. This is the perfect point to seek Ronstan Tensile Architecture guidance.
With the lighting intent confirmed or the proposed suspended artwork position identified, the catenary cable net arrangement can be determined. The layout and catenary cable net geometry can be designed to position luminaire suspension points exactly above where light is required, taking into consideration the existence and suitability of existing mating structures that will act as connection points. In some instances additional poles may be required. The height of the cables and topography of the landscape are both significant inputs that will impact on the aesthetics and efficiency of the lighting at night, or the appearance and ability of the structure to either blend or disappear into the background of the space during the day.
As part of our scope Ronstan Tensile Architecture can perform independent structural checks on the cable net connections proposed to existing buildings to ensure the load path within the building can adequately deal with the catenary reaction loads. We have the required engineering experience to determine the suitability of these connections, and can also undertake remediation work to strengthen or hide the proposed connection points. Along with the overall buildability of the proposed net and connections, the availability and location of power sources is another important site condition for consideration at this stage.
With the quantity and location of lights sources decided, the weight of the luminaires and any other suspended elements can be calculated and a cable diameter selected. To determine the cable net specification required to meet the desired cable net geometry, and to identify loads or reactions that the cable net will impart at the mating structures, these loads are analysed taking into account the allowable cable sag and relevant wind considerations for the location. 3D computer modelling is used in this process to optimise the catenary system (including poles or connections), to determine the most economical structural sizing, to keep cable deflections within acceptable limits, and to ensure the reactions of any fixings to existing buildings are resolvable.
For its lifetime, catenary systems should require very little upkeep to ensure the system remains functional and in working order. The design stages need to include careful consideration of future access for general maintenance, seasonal and themed decoration changes and the washing and replacement of light fixtures.
SINGLE CABLE CATENARY

Single Cable Catenaries are the simplest and most cost effective catenary suspension system. They are recommended for shorter distances such as narrow alley ways and can be used to suspend lighting elements between buildings or poles where a discrete lighting solution is required.
LINEAR GRID CATENARY

Linear Grid Catenary systems can be used for both small and large spaces. The net-like geometry and extensive attachment point options provide great flexibility and scope for the integration of temporary/seasonal banners and decorations.
The Linear Grid Catenary system provides an ideal platform for suspending uniform and regular lighting designs and the structured form of the net creates a transparent “ceiling”, which informally defines spaces without physical boundaries. The interdependence of the cables within the net sees them work together to effectively resist wind loads, the linear grid providing a stable and functional lighting feature.
CENTRAL SPINE CATENARY

The common theme of the Central Spine Catenary system is the presence of one principal lighting or architectural element that forms an elegant and artistic sculptural form. Central Spine Catenaries are typically used in outdoor malls and dining strips. Their central chord or ribbon spans the full length of the street and is connected to surrounding structures at regular points along its length. Designed to be stable in wind, they hold the sculptural lighting elements precisely in space to meet all intents.
Recent projects have made great use of new LED technologies to engage occupants of the space in a festival of animated light.
RANDOM CENTRAL RING CATENARY

The Random Central Ring Catenary system is ideal for lighting large open areas where the availability of buildings for connections may be spaced irregularly around the perimeter. After consideration of where the light is required a cable net is designed to address cable sag and uplift from wind, which are common in large cable spans and wide open areas.
The central junction rings that characterise this system usually connect 3 or 4 cables, configured to connect at different heights at the buildings. This creates a more stable net platform with very good resistance to wind uplift. In contrast to the linear grid system, random positioning of the luminaires allows them to better integrate with other elements within the space and to blend in more inconspicuously with the surrounds.