1.) FUNCTION: Determine the intended purpose for the tensile mesh in your application.
In any project application, tensile mesh is most commonly used as a panel tensioned in place to fill a void. For a compliant mesh specification to be achieved, the function of the mesh panel, complete with its supporting border framework, must be assessed in the context of each specific project. Common functions include acting as a fall protection and anti-throw barrier on a pedestrian bridge or a building façade, as a greenery trellis structure, or even a zoological enclosure. The function of the installation will dictate the aperture size and wire diameter required for a compliant solution. In addition, selection of mesh aperture size and wire diameter are also important, as the cost of the mesh and its installation is inversely proportional to mesh aperture size (larger aperture = lower cost).
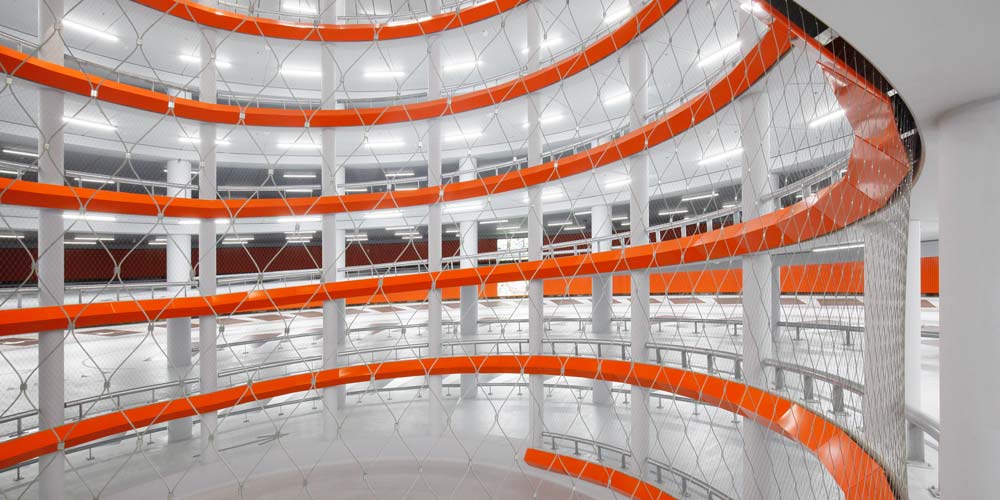
2.) FORM: How will the boundary conditions, also referred to as mating structures, impact the installation’s final form?
The final shape of the mesh surface will follow the boundary that it attaches to, forming a minimal-tensioned surface similar to that of a soap bubble. Carl Stahl X-Tend® mesh is a tensile mesh that requires solid structure to all sides to achieve adequate tension. In some scenarios where solid structure is not available, it can be possible to tension the mesh in a prefabricated frame before mechanically fastening the frame to a mating structure.
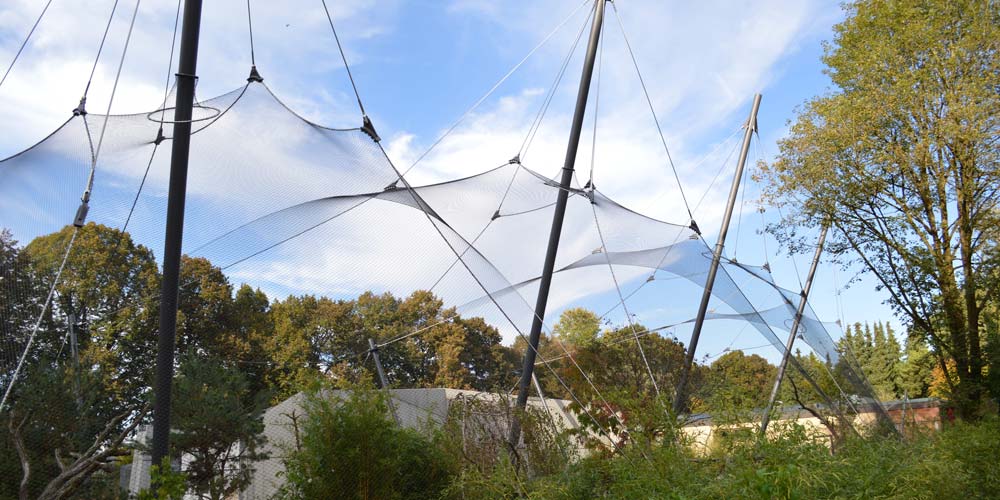
3.) COMPLIANCE: Consider which standards apply and if they are being met
Mesh structures are typically subject to applied loads. These might be superimposed dead loads, wind loads, live loads, or differential movements of supports. These loads are generally codified in Australian Loading Standards, but it needs to be clear which standards apply to the specific function the mesh will perform in a given application. For example, different regulations apply to fences, balustrades, barriers, and trellises, which again differ based on their installation in the landscape, on buildings, or on bridges. It is necessary to define which standards are applicable in each instance. In order to determine this, the client may need to consult a Building Surveyor to first define the function of the mesh installation. This can be a crucial step, as the Building Surveyor is responsible for certifying the project’s compliance with relevant standards or Building Codes.
Professionals with experience in this field will have a good idea as to which mesh best suits a given application, however it is still necessary for them to confirm the specified mesh is compliant with the applicable standards.
To evidence compliance for a given job, Ronstan will often consult structural engineers who will design and certify, for example, a barrier system to meet regulations governing this required function. This generally entails bespoke consideration of the structure at hand. This also includes analysis of the structure subject to applicable loads and confirmation that everything is working safely within the limits set in various Australian and International Design Standards. Note there is no Australian Design Standard for Cable Structures (X-Tend® mesh is a cable net structure) so our engineers use the applicable Eurocode when specifying mesh and cables.
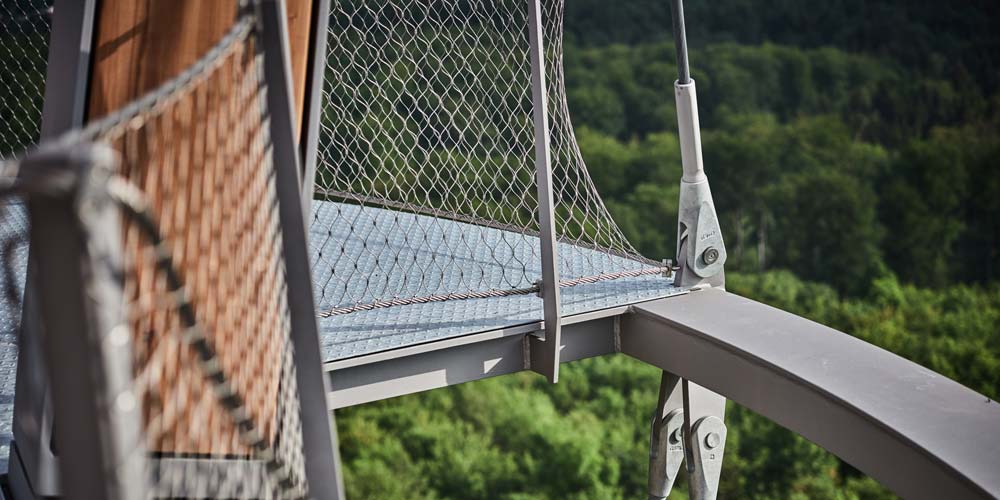
4.) DETAILS: Small details that make a big difference
No detail can be overlooked when specifying tensile mesh, requiring careful consideration of both the tensile mesh and the support structure to which the mesh is laced. The orientation of the mesh should be considered (whether the long side of the diamond-shaped aperture is vertical or horizontal) in addition to the mesh wire diameter and aperture size. When detailing the mesh’s border lacing and support structure, there are many more variables to consider.
TENSILE MESH DETAILS AND ORIENTATION
Commonly, tensile mesh is oriented in the support structure with the long axis of the mesh diamond parallel to the shortest span direction. Simply explained, this results in the stiffest mesh panel (smallest deflections under lateral or sideways loads). Other times, tensile mesh is installed in the opposite orientation, with the long axis of the diamond parallel to the long axis of the support structure. Although this will result in greater mesh deflection under load, it requires less lacing to install, reducing the costs of parts and labour. Depending on the function, a stiff mesh may not be an important factor. Examples of such functions can include below-handrail balustrade infills or stair barriers. A horizontal mesh can produce a visually appealing and clean lacing detail along stair stringers.
LACING SUPPORT DETAILS
Tensile mesh panels are typically laced around their perimeter directly to borders of tensioned cables, rods, or tubes. A wide variety of connections can be used to fasten these to the mating structures. Both aesthetic and practical factors must be considered when specifying the best solution. In some cases, combinations of cables and rods are chosen as the lacing edges to the primary mating structure. Ronstan provides various details for cables and rods, each with different associated costs and considerations. For example, eye nuts can be a very cost-effective detail for cables, but they might not provide the client’s preferred aesthetic.
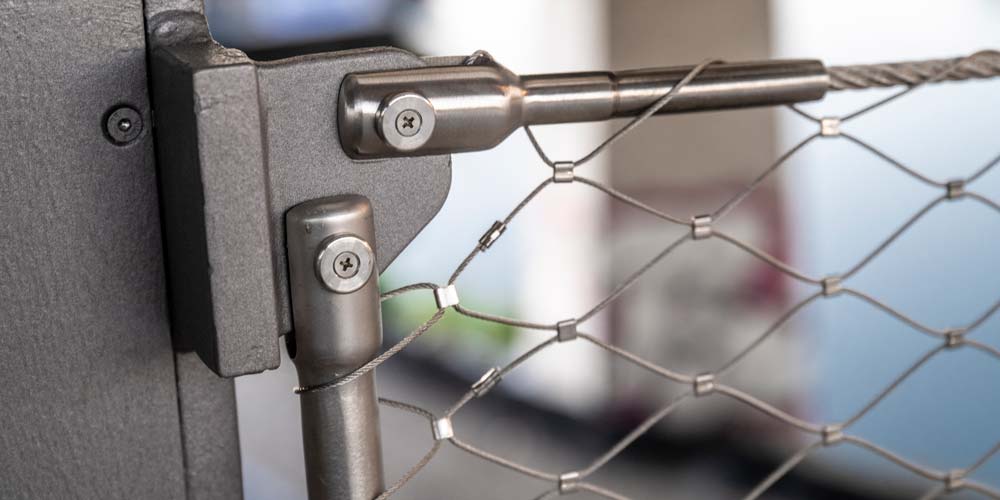
5.) CLIMBABILITY: How safety codes impact aperture
Regardless of the project’s function, the ‘climbability’ of the tensile mesh must be considered. Australian Standards do not clearly define climbability, so it’s often left to the Building Surveyor to examine while the engineers are focused on structural compliance. Mesh can be considered climbable if the aperture is large enough to get a toe hold. In an application where the mesh is floor to ceiling, the issue is less critical as you cannot climb over it. In Australia, the Pool Safety Code clearly states that fences must be at least 1200mmH and aperture must be less than 13mm to reduce climbability. Therefore, no mesh complies. If higher than 1800mmH, less than 100mm aperture is OK.
The Australian Bridge Code mentions anti-throw mesh barriers, but in this application the mesh will also act as a climb deterrent. The bridge code is targeted at rigid square mesh (like weld mesh) and states 50x50mm square aperture over roads and 25x25mm square aperture over water. Carl Stahl X-Tend® tensile mesh creates a diamond shaped aperture, however similar aperture size requirements still apply. Further, the flexible nature of tensile mesh inherently deters climbing because it will move as you attempt to climb it unlike a rigid weld mesh.
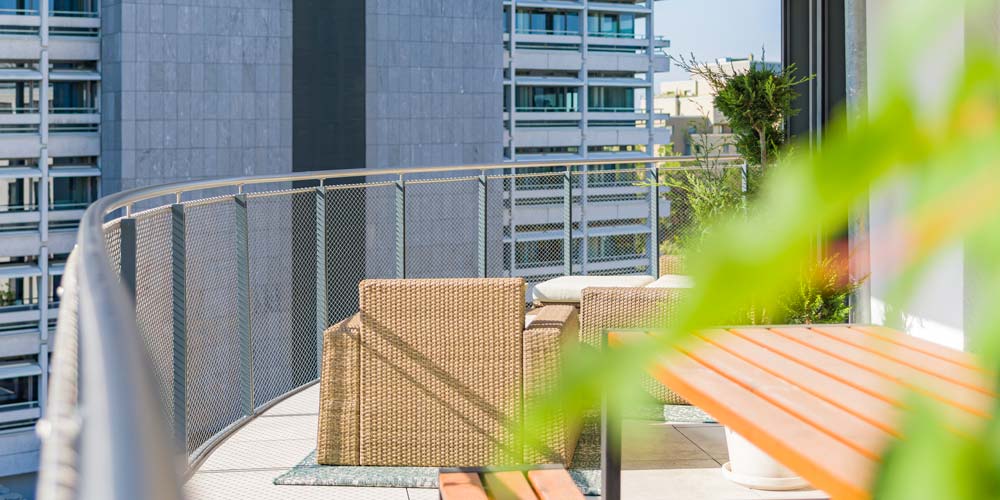
Overall Takeaways
Due to the numerous considerations in specifying tensile mesh, and the critical importance of getting them right, it is always best to contact an expert for assistance. Early stages in the project are best, as the experienced insight can result not only in proper safety measures but also important cost savings or aesthetic improvements in the final design. Contact Ronstan Tensile Architecture to learn more about best practices in tensile mesh projects.